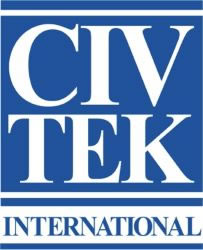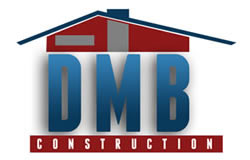expert witnesses
Building Codes Expert Witnesses: 28
Forensic Structural Engineering Expert Witness Casey Hemmatyar
Casey K. Hemmatyar, PE, SE
Chief Expert
515 South Flower St.,
Suite 1800
Los Angeles CA
90071
USA
phone: 213-261-6600

Technology Analysis Expert William Acorn
William Acorn, P.E., CFLC, FASHRAE
Principal
16420 N 92nd St
Suite 224
Scottsdale AZ
85260
USA
phone: (602) 888-7250
fax: 602-888-7250

Construction Project Management Expert Witness Amin Terouhid
Amin Terouhid, PhD
Principal Consultant
4 Applewood Dr.
Upper Saddle River NJ
07458
USA
phone: 352-327-8029

Forensic Architecture Expert Witness Christopher Ling
Christopher D. Ling, IA, NCARB, PP, LEED AP
408 Main St., Suite 202
Chester NJ
07930
USA
phone: 833-427-2487

Architectural Forensics Expert Witnesses
Dan Weekes, AIA, NCARB, BECxP, CxA+BE
Jim Stutzman, AIA, NCARB, CSI
8500 East 116th Street, #6142
Fishers IN
46038
USA
phone: 317-746-8292

Architect Expert Randall Atlas
Dr. Randy Atlas, FAIA, CPP
President
333 Las Olas Way Suite 1605
Ft. Lauderdale FL
33301
USA
phone: (305) 332-6588
Fire Cause Expert Witness Gregory Cahanin
Gregory J. Cahanin, CP
Fire Code, Cause, and Origin Expert
4443 54th Ave. N.
St. Petersburg FL
33714
USA
phone: 727-896-7719

Transportation Construction Expert Witness Thomas Young
Thomas J. Young, PE
Founder, Chairman, CEO
Roseville CA
95747
USA
phone: 916-662-5022

Civil Engineering Expert Witness Craig Moskowitz
Craig Moskowitz, MBA, MS, PE
President/Managing Member
PO Box 4532
Stamford CT
06907
USA
phone: 866-432-4677
fax: 203-504-8838

Fire Protection Engineering Expert Witness Benjamin Casey
Benjamin Casey, PE, CPP, PSP, aDBIA
Principal
7801 Pearl St.
New Orleans LA
70118
USA
phone: 202-618-2340

Mechanical Engineering Expert Witness Michael Pollock
Michael A. Pollock, PE, USPTO
405 Barbara Lane
Bryn Mawr PA
19010
USA
phone: 610-955-4811

General Contracting Expert John Minor
John Minor
President, CGC
511 E Government St
Pensacola FL
32502
USA
phone: 850-932-8720
fax: 850-934-6659

Construction Defect Expert Witness Sanford Loy
Sanford C. Loy , CCM, B.Arch, MSCE
Principal
200 Prosperity Drive
Knoxville TN
37923
USA
phone: 865-675-3603, ext. 102
fax: 865-675-0009

Construction Defect Expert Witness Joe Scerbo
Joe Scerbo
Senior Principal
696 San Ramon Valley Blvd., #290
Danville CA
94526
USA
phone: 925-580-6156

Construction Defect Expert Witness David Bekus
David M. Bekus
45 Hunt Lane
Skilllman NJ
08558
USA
phone: 732-735-7444

Featured resources
by Christopher D. Ling, AIA, et al
by William R. Acorn
by The American Institute of Architects
Follow us







 William R. Acorn is founder of Acorn Consulting Services, LLC, an engineering firm. As a consulting mechanical engineer, Bill provides project analysis, forensic reconstructions and litigation support services relating to the design, delivery, and functioning of high-tech manufacturing facilities, semiconductor fabrication facilities, institutional laboratories, data centers, health care facilities and a variety of commercial buildings. He is a recognized expert in the evaluation of deficiencies in HVAC systems, cleanrooms, piping systems, refrigeration systems, construction defects, building and fire code compliance, and patent and trade secret disputes. He represents both plaintiffs and defendants.
William R. Acorn is founder of Acorn Consulting Services, LLC, an engineering firm. As a consulting mechanical engineer, Bill provides project analysis, forensic reconstructions and litigation support services relating to the design, delivery, and functioning of high-tech manufacturing facilities, semiconductor fabrication facilities, institutional laboratories, data centers, health care facilities and a variety of commercial buildings. He is a recognized expert in the evaluation of deficiencies in HVAC systems, cleanrooms, piping systems, refrigeration systems, construction defects, building and fire code compliance, and patent and trade secret disputes. He represents both plaintiffs and defendants. Dr. Amin Terouhid is a Principal Consultant with Adroit Consultants, LLC. He leads a vibrant consulting practice on Construction Claim matters especially in the areas of delay analysis, loss of productivity, claims for changes, construction defects, and injury cases.
Dr. Amin Terouhid is a Principal Consultant with Adroit Consultants, LLC. He leads a vibrant consulting practice on Construction Claim matters especially in the areas of delay analysis, loss of productivity, claims for changes, construction defects, and injury cases. Christopher D. Ling, IA, NCARB, PP, LEED AP, is a Forensic Architect with extensive experience in construction litigation, risk management, and architectural design. He specializes in analyzing and resolving complex construction disputes, having written reports for over 1,000 cases involving $1 billion in claims. He has testified in mediations, arbitrations, and federal court cases.
Christopher D. Ling, IA, NCARB, PP, LEED AP, is a Forensic Architect with extensive experience in construction litigation, risk management, and architectural design. He specializes in analyzing and resolving complex construction disputes, having written reports for over 1,000 cases involving $1 billion in claims. He has testified in mediations, arbitrations, and federal court cases. Dan Weekes, AIA, NCARB, BECxP, CxA+BE, has over 25 years of Architectural and Engineering Building Envelope and consulting project management as well as litigation and deposition proceedings.
Dan Weekes, AIA, NCARB, BECxP, CxA+BE, has over 25 years of Architectural and Engineering Building Envelope and consulting project management as well as litigation and deposition proceedings.
 Thomas J. Young, PE, has over 39 years of experience in national and international Transportation Construction, the Civil Engineering specialty regarding highways, bridges, rail, airports, harbors, and associated infrastructure.
Thomas J. Young, PE, has over 39 years of experience in national and international Transportation Construction, the Civil Engineering specialty regarding highways, bridges, rail, airports, harbors, and associated infrastructure. Michael A. Pollock, PE, USPTO, is a Mechanical Engineer responsible for the design and engineering of commercial, industrial, manufacturing, institutional, and residential venues, as well as efforts relating to services and products used in and around these facilities. Mr. Pollock's full CV can be viewed at cogentexpert.com.
Michael A. Pollock, PE, USPTO, is a Mechanical Engineer responsible for the design and engineering of commercial, industrial, manufacturing, institutional, and residential venues, as well as efforts relating to services and products used in and around these facilities. Mr. Pollock's full CV can be viewed at cogentexpert.com. Sanford C. Loy , CCM, B.Arch, MSCE, has over 40 years of experience in the Construction Industry. Mr. Loy has Degrees in Architecture and Engineering. A Certified Construction Manager (CCM), he is committed to the Code of Ethics and Standards of Professional Practice established by the Construction Management Association of America. CCM is the ANSI accredited professional designation for construction management and is the gold standard for CM service providers in over 145 countries.
Sanford C. Loy , CCM, B.Arch, MSCE, has over 40 years of experience in the Construction Industry. Mr. Loy has Degrees in Architecture and Engineering. A Certified Construction Manager (CCM), he is committed to the Code of Ethics and Standards of Professional Practice established by the Construction Management Association of America. CCM is the ANSI accredited professional designation for construction management and is the gold standard for CM service providers in over 145 countries. Joe Scerbo is a distinguished expert witness, construction consultant, and construction management advisor with over 36 years of experience in the construction industry. As a licensed General, Electrical, and HVAC Contractor in California for 25 years, Mr. Scerbo has cultivated specialized expertise in Building Envelope, Mechanical, Electrical, and Plumbing (MEP) systems. His extensive background includes significant experience in mechanical systems, heating & cooling systems, ventilation, solar energy systems, battery energy storage systems (BESS), generators, and design-build projects.
Joe Scerbo is a distinguished expert witness, construction consultant, and construction management advisor with over 36 years of experience in the construction industry. As a licensed General, Electrical, and HVAC Contractor in California for 25 years, Mr. Scerbo has cultivated specialized expertise in Building Envelope, Mechanical, Electrical, and Plumbing (MEP) systems. His extensive background includes significant experience in mechanical systems, heating & cooling systems, ventilation, solar energy systems, battery energy storage systems (BESS), generators, and design-build projects.

